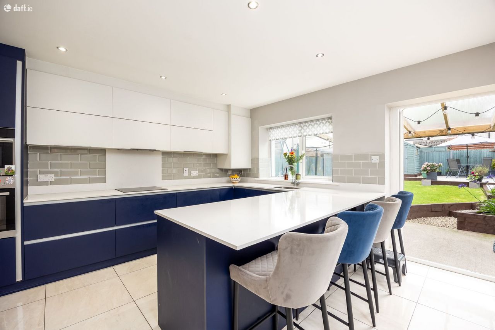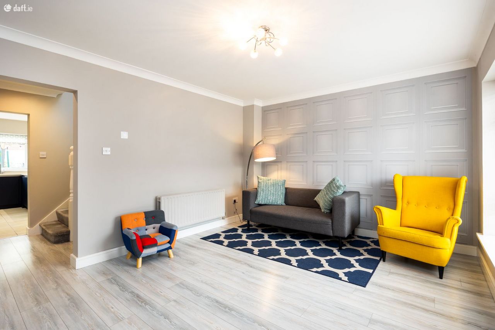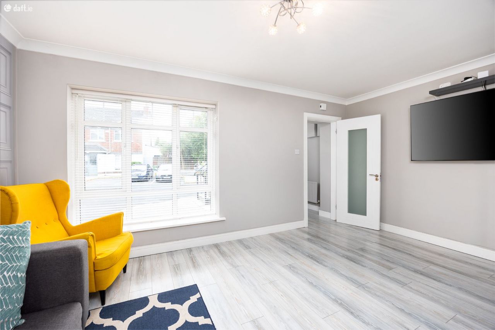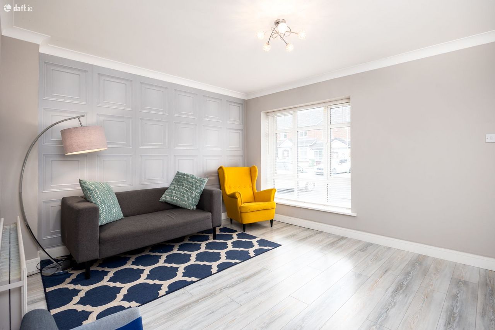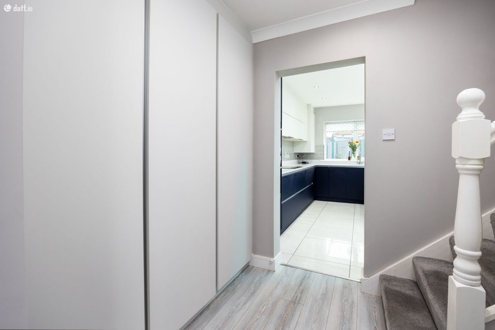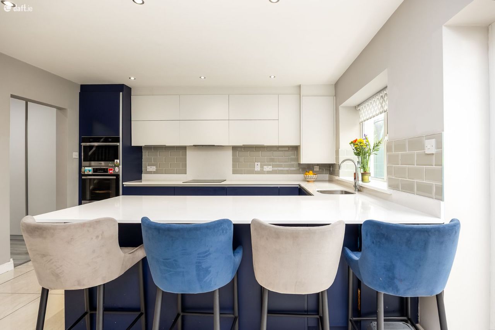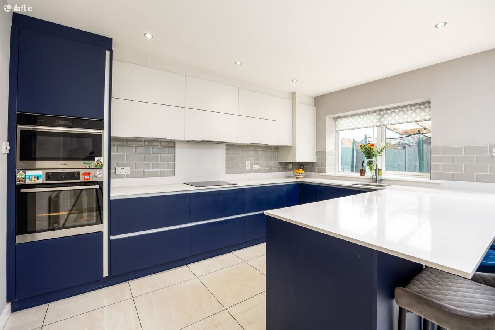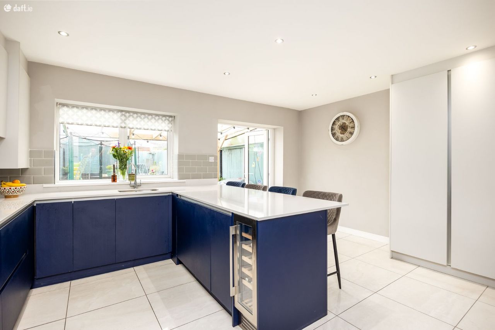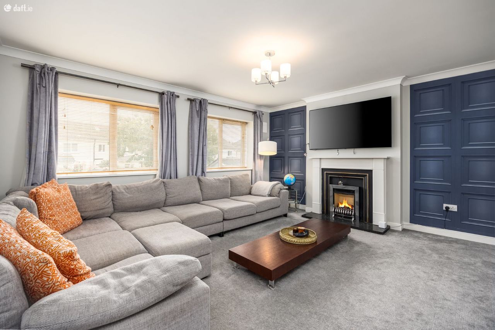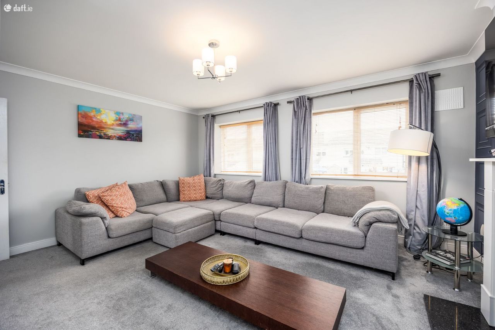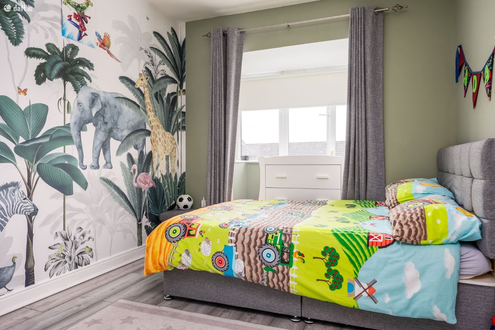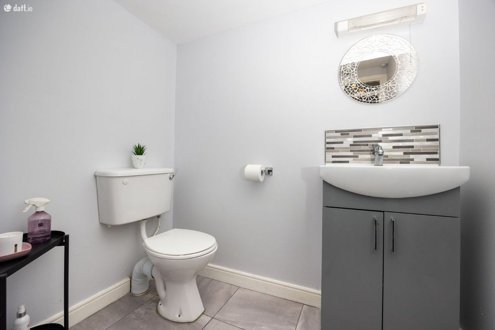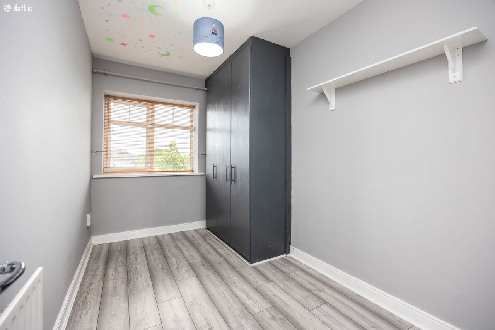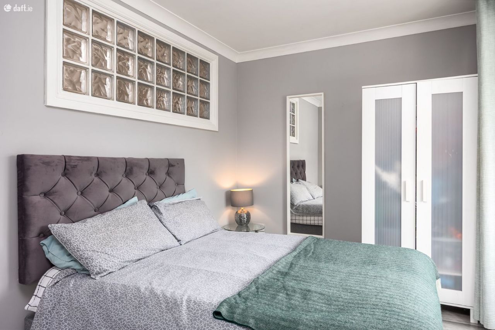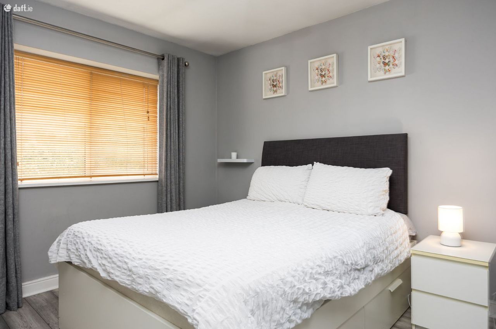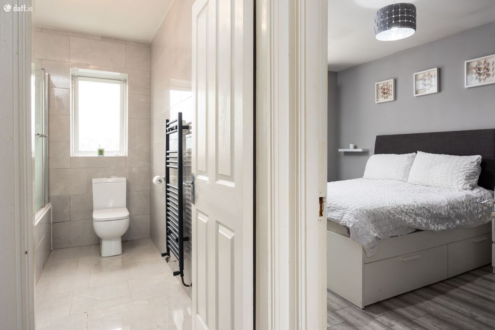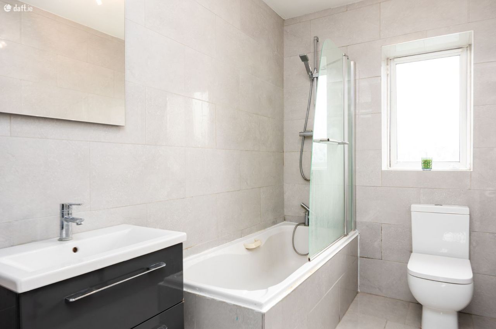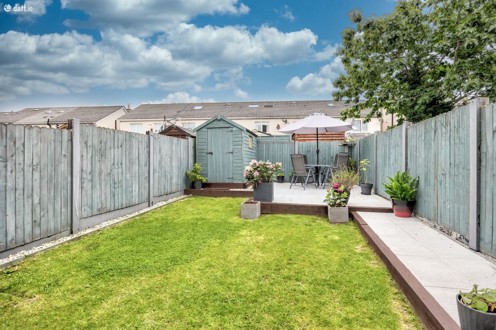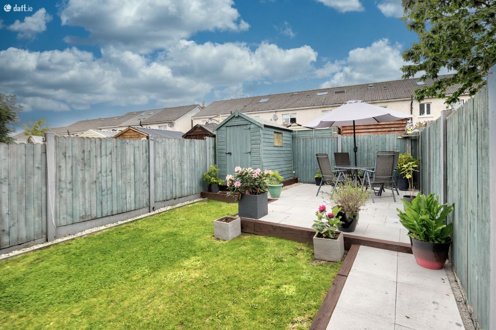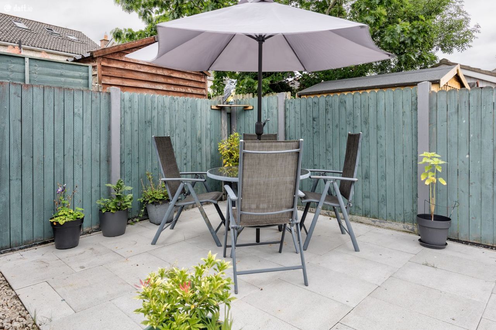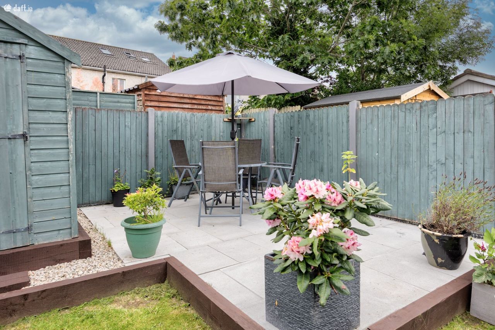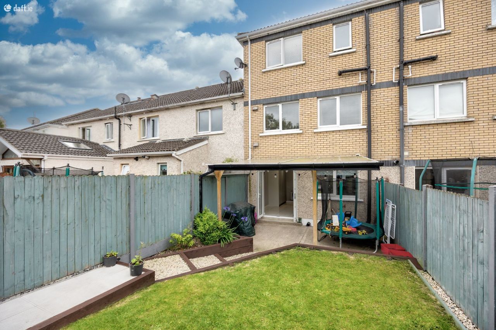14 Beechfield Way,Castaheany,Dublin 15, Clonee, Dublin 15
Price €460,000
4 bedroom, 3 bathrooms, house for sale
N/A sq.ft.
No Contact Info Provided
Key Features
- Accommodation extending to 149.85 sqm
- B2 BER Rating
- Ample Parking
- Climate Heating System
- A range of transport services
- Close to local amenities
- Bespoke Fitted Kitchen by Bespace
- Landscaped spacious garden
- Superb condition and tastefully decorated
Property Description
Dillon Marshall are delighted to present No. 14 Beechfield Way to the market. A spacious four-bedroom, three-storey terraced home with a private rear garden, set in the highly sought-after Beechfield development. Offering generous living space, an excellent layout, and a prime location, this property is sure to appeal to a wide range of buyers.
Upon entering, you are greeted by a bright porch, which opens into a welcoming living room with large front-facing windows overlooking the front of the property. This inviting space is perfect for entertaining or relaxing. Neat laminated flooring continues through the hallway, where you’ll find a convenient guest WC and a generous kitchen/dining area. The kitchen is fitted with an array of wall and floor units, ample countertop space, and a tiled splashback, with double doors opening into the private rear garden.
On the first floor, carpeted stairs lead to a landing with the first of the four bedrooms, positioned at the front of the property, and an additional guest WC. This level also features a comfortable sitting room complete with a charming feature fireplace, an ideal spot to unwind. The second floor is home to three further bedrooms, each with built-in wardrobes and a mix of laminate and carpeted flooring. The family bathroom is partially tiled and fitted with a bath, a shower head, a wash hand basin, and WC.
Externally, the property offers ample parking to the front and a private rear garden with a shed and a generous lawn, perfect for outdoor dining.
Location is second to none, with a wealth of amenities close by. Clonee and Ongar villages are just minutes away, while schools, shops, and public transport are all within walking distance. Excellent road links, including the M3, M50, and Dublin Airport, are also easily accessible.
Accommodation:
Porch 1.91m x 1.48m
The porch features laminate flooring and leads into the living area.
Living Room – 4.88m x 3.54m
Located at the front of the property, the living room boasts bright and spacious, well-appointed accommodation.
Guest WC – 1.88m x 2.61m
Conveniently located on the ground floor, the guest WC includes tiled flooring, a WC, and a wash hand basin.
Kitchen/Dining Room – 4.92m x 4.29m
The spacious kitchen area is well-appointed with a range of wall and floor units, a four-ring electric hob, extractor fan, oven, and a tiled splashback. There are double doors leading to the private rear garden, making it perfect for indoor-outdoor living.
Sitting Room – 4.89m x 4.01m
Situated on the first floor, this bright sitting room overlooks the rear of the property. It features rear-facing windows, a fireplace, and carpet flooring.
Bedroom 1 – 3.57m x 3.26m
On the first floor, this spacious double bedroom is located at the front of the property and comprises a bay window and built-in wardrobes.
WC – 3.62m x 0.99m
A second guest WC is located on the first floor, completed with a wash hand basin, WC, and tiled flooring.
Bedroom 2 – 4.48m x 2.76m
This spacious double bedroom is located on the first floor, with windows facing the rear.
Bedroom 3 – 3.06m x 2.10m
This single room is located on the first floor, windows facing to the front of the property, and has built-in wardrobes.
Bedroom 4 – 4.10m x 3.06m
This large double bedroom is located on the second floor and looks over the rear garden.
Bathroom 2.87m x 1.17m
The tiled family bathroom is equipped with a bath that includes a showerhead, a wash hand basin, and a WC.
