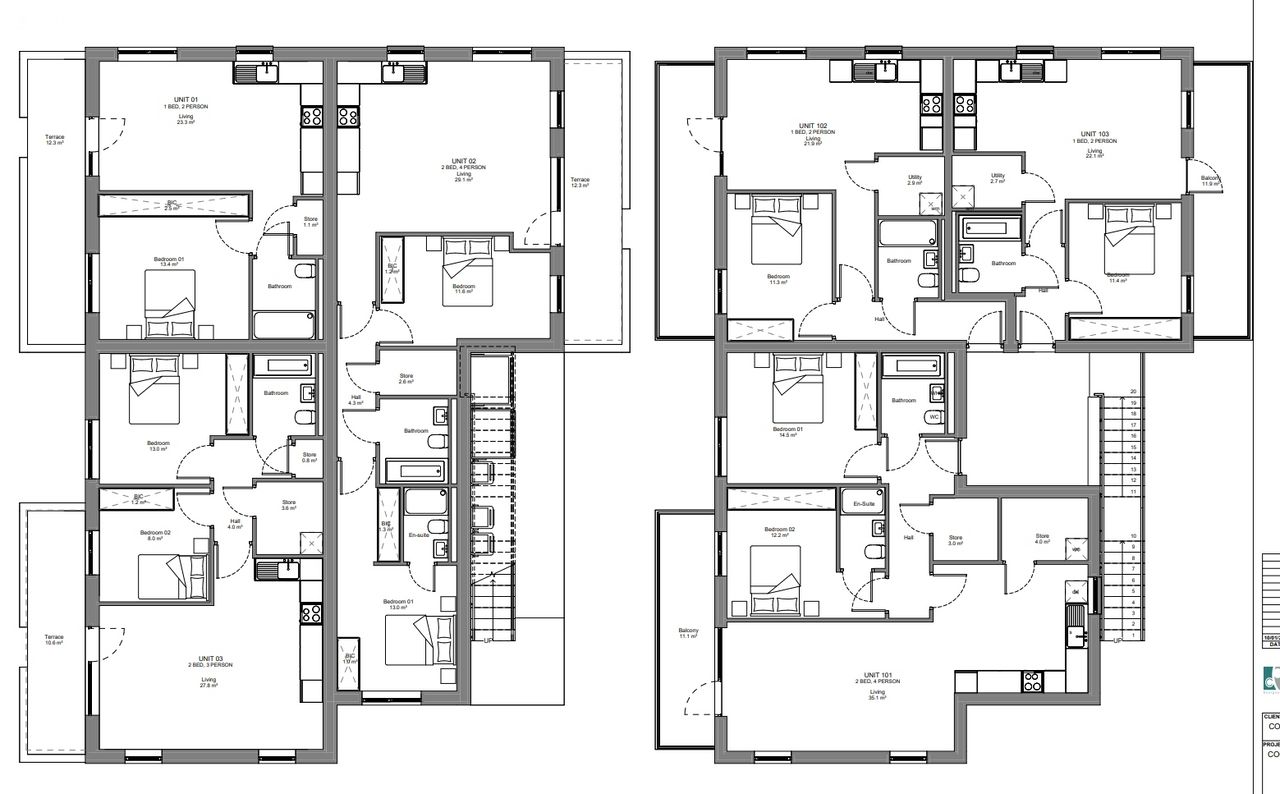Fearnan's Court, Stocking Lane, Rathfarnham, Dublin 16
N/A bedroom, N/A bathrooms, UNKNOWN Property Type for sale
N/A sq.ft.
No Contact Info Provided
Property Description
Dillon Marshall New Homes are proud to present Fearnan’s Court by Beakonshaw. A charming new development comprising only nine exclusive homes nestled on Stocking Lane in the scenic leafy suburb of Rathfarnham. The development will feature a mix of 1, & 2 bed apartment/duplex units, and 3 & 4 bed semi-detached houses finished to exceptional standard and specification.
This exceptional development is an unique as it is charming and offers the discerning purchaser an opportunity to acquire a property in a convenient yet peaceful location.
Fearnan’s Court is located a short distance from the villages of Rathfarnham and Templeogue Village, which is host to a wide variety of local amenities, eateries and bars for local entertainment. The development also benefits from the nearby award-winning Dundrum Town Centre and its excellent shopping and leisure facilities, as well as the local shops at Ballyroan, Nutgrove Retail Park, Shopping Centre and Marlay Park are all a short distance.
Dillon Marshall New Homes are currently accepting expression of interest for the units at Coolamber. We can be contacted to discuss on 01-4967574 or coolamber@dmpc.ie
E X T E R N A L F I N I S H E S
– Elegant elevations to incorporate a mixture of brick & render.
– UPVC fascia, soffits and gutters
– Front Porch Wall light
– Rear Wall light to patio area
I N T E R N A L F I N I S H E S
– All walls and ceilings are skimmed and painted
throughout in neutral colours
– Contemporary skirting and architraves
– Recessed lighting Ground floor, Bathrooms and Ensuites
D O O R S A N D I R O N M O N G E R Y
– Modern style internal doors
– Combined chrome lever door handles, locks
and hinges
W I N D O W S
– uPVC double glazed windows by Munster Joinery, with multi point locking.
– Front Door – Composite timber door with multi
point locking system
K I T C H E N
– Contemporary Style Kitchens.
– Kitchens are fitted with electrical appliances as standard to include: double oven, built in microwave, ceramic hob, intergraded fridge freezer and dishwasher (subject to signing of contracts within 21 days)
– Floor tiles
G A R D E N S & DRIVEWAY
– Parking with permeable paving
– Rear gardens have seeded section and include a paved patio area
– Concrete post and timber fencing provided between each garden
– Outside Rear Socket
E L E C T R I C A L
– Generous and well-designed electrical and lighting specification
– LED down-lighters to kitchen
– Pendant lighting in all bedrooms
– Smoke/Heat and Carbon Monoxide detectors fitted as standard
– Wired for alarm
H E A T I N G A N D V E N T I L A T I O N
– The house boasts a minimum A2 energy rating
– High Efficiency heat pump
– Radiators to all rooms and excellent levels of insulation to the walls, roof and floors
B A T H R O O M S / E N – S U I T E S & W C
– Stylish and contemporary sanitary ware in all bathrooms, en-suites and downstairs WC
– Bathroom and en-suite floors are tiled with partly tiled walls and vanity units
– Heated towel rails are provided in bathrooms and en-suites
W A R D R O B E S
– Luxurious modern fitted wardrobes in all Bedrooms
G E N E R A L
– ICF construction
G U A R A N T E E
– Homebond Structural Guarantee





